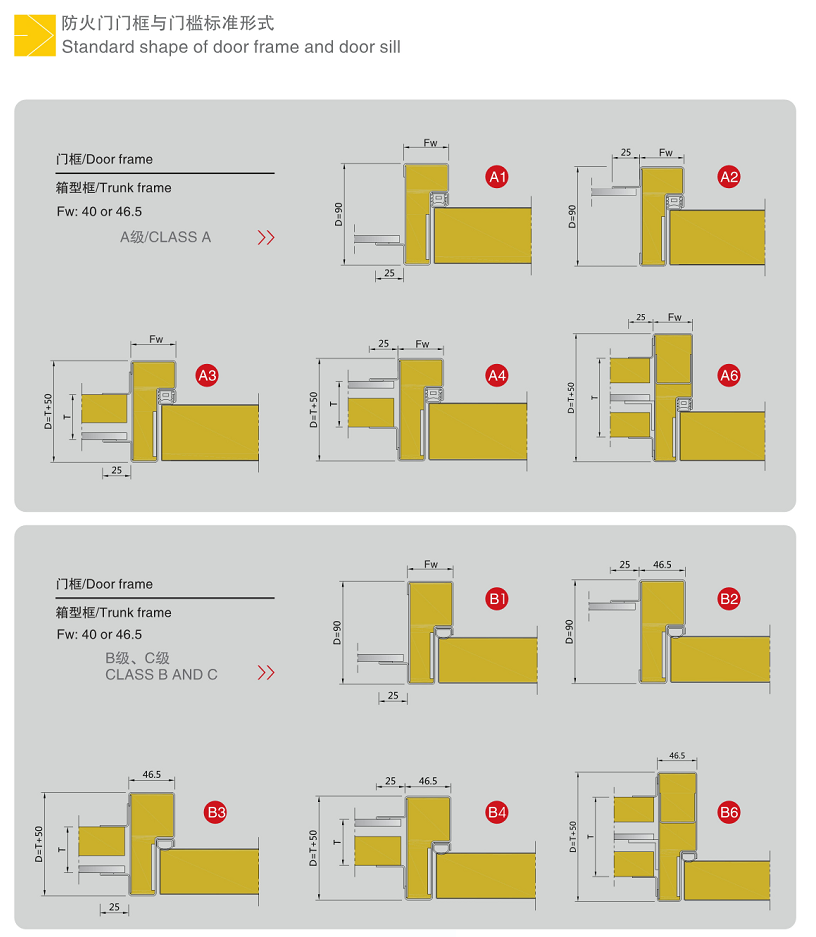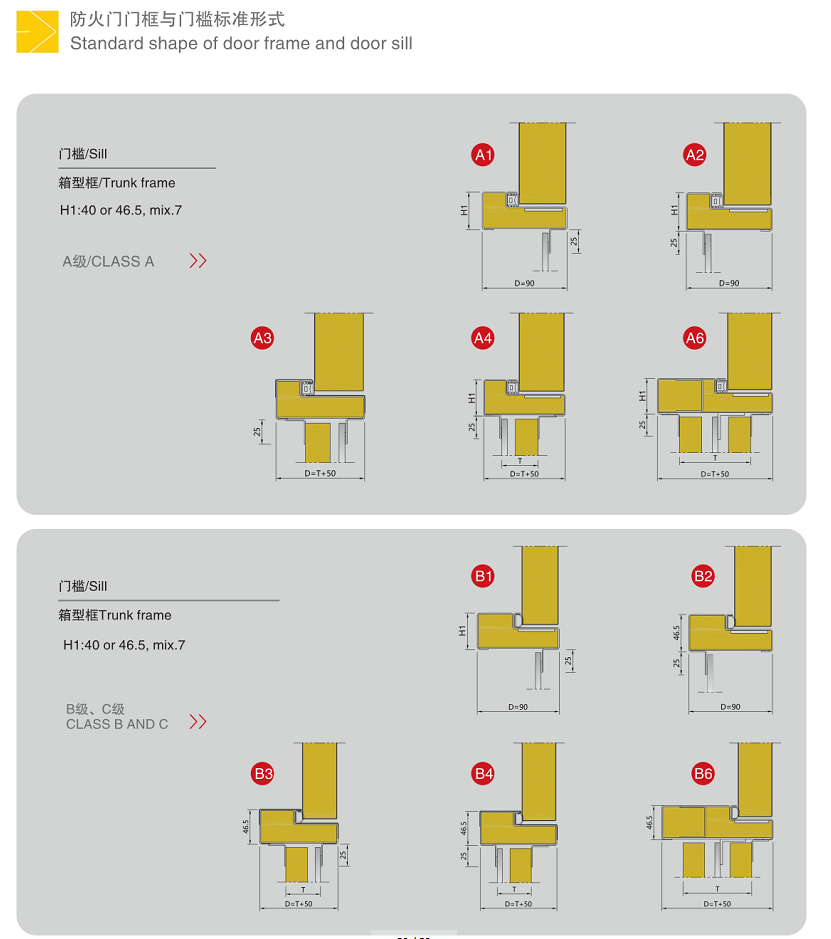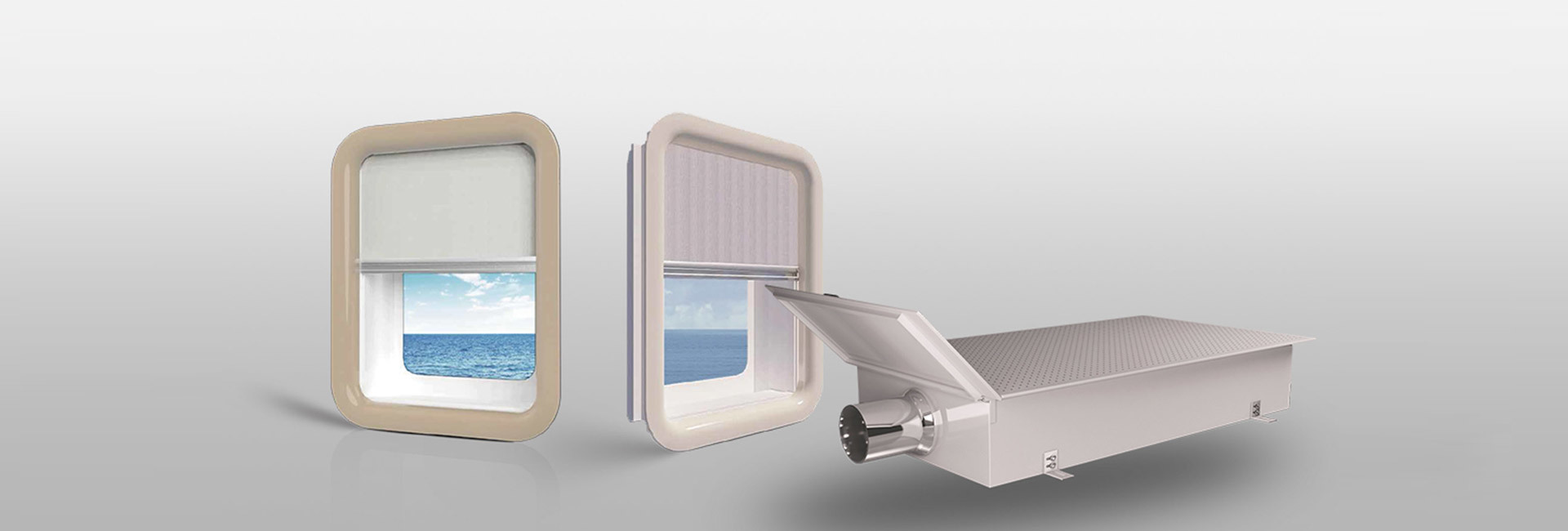
Opening method
|
Technical Specification
|
|
Door Leaf
|
PVC-laminated galvanized steel sheet with protective foil
|
|
Daor Frame
|
steel sheet
|
|
Thickness of door leat
|
25mm
|
|
Max clear size
|
Wa x Ha=450×600mm
|
Fire door manufacturing process
|
Category
|
Type
|
Specification
|
Fire class
|
Remarks
|
Pages
|
|
Fireproof door (Trunk frame)
|
MB15CT
|
Single leaf door
|
B-15
|
Vision panel,escape and ventilation as options
|
P37
|
|
SMB15CT
|
Double leaves door
|
B-15
|
Vision panel,escape and ventilation as options
|
P38
|
|
MA15CX
|
Single leaf door
|
A-15
|
Vision panel,hose port door as options
|
P39
|
|
MA60CX
|
Single leaf door
|
A-60
|
Vision panel,hose port door as options
|
P40
|
|
SMA60CXT
|
Double leaves door
|
A-60
|
Vision panel,hose port door as options
|
P41
|
|
Fireproof door
(Partition frame)
|
MKB15CT
|
Single leaf door
|
B-15
|
Vision panel,escape and ventilation as options
|
P42
|
|
MKB15TYD
|
Single leaf door with
high-class Sound insulation
|
B-15
|
|
P43
|
|
SMKB15CT
|
Double leaves door
|
B-15
|
Vision panel,escape and ventilation as options
|
P44
|
|
Sliding door/ service window
|
YCA15
|
Service window
|
A-15
|
|
P45
|
|
YMB15
|
Sliding door
|
B-15
|
|
P46
|
|
YMA60C
|
Sliding door
|
A-60
|
|
P47
|
|
Inspection door
|
BJMB15
|
Wall inspection door
|
B-15
|
Max size:800mm*1950mm
|
P49
|
|
BJMZB15
|
Wall inspection door
|
B-15
|
Max size:700mm*1950mm
|
P50
|
|
TJMB15
|
Ceiling inspection hatch
|
B-15
|
Max size:450mm*600mm
|
P51
|
Standard shape of door frame and door sill









